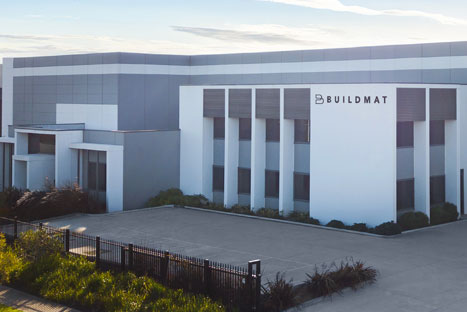Small Powder Room Bathroom Vanities for Compact Luxury
Transform your tight powder room renovation into a stylish, functional retreat with Buildmat’s small vanities, designed to maximise storage and style in the smallest spaces.
Why Choose a Powder Room Bathroom Vanity?
-
Space-Saving Footprint: Compact vanities fit narrow gaps, freeing up floor space for easy movement and improved functionality.
-
Essential Storage: Concealed drawers and cupboards tuck away toiletries, keeping counters clutter-free.
-
Instant Style Upgrade: Clean lines and premium finishes elevate even a tiny guest bathroom into a thoughtful design statement.
Styles & Configurations to Compliment Your Bathroom Design
-
Wall-Hung Consoles: Wall-mounted units that open up the floor and make small bathrooms feel larger.
-
Freestanding Vanities: Floor-mounted designs with slender profiles, ideal where plumbing location is fixed.
-
Curved-Front Vanities: Soft, rounded facades that ease movement in tight corners while offering full-width storage.
Materials & Durability
-
Moisture-Resistant Laminates: Available in gloss white and timber finishes to repel steam and splashes.
-
Soft-Close Hardware: Premium hinges and runners ensure whisper-quiet, snag-free operation.
-
Solid-Surface Benchtops: Optional engineered stone or acrylic tops resist stains and wipe clean in seconds.
Basins & Integration
Select the ideal basin to match your powder room vanity and maximise both style and function:
-
Undermount Basins: Installed beneath the benchtop for a seamless wipe-down experience and maximised counter space.
-
Vessel Basins: Above-counter basins in ceramic or solid-surface materials that add sculptural flair without requiring deep cabinetry.
-
Semi-Inset Basins: Designs that preserve benchtop space while showcasing a slim rim for easy cleaning.
Installation & Maintenance
-
Pre-Drilled Tap Holes: One or two-hole layouts suit single-lever basin mixers and soap dispensers.
-
Adjustable Fittings: Wall-hung brackets and levelling clips for perfect alignment; freestanding units include height-adjustable feet.
-
Easy-Clean Surfaces: Seamless benchtop and drawer interiors wipe down quickly, no grime-trapping grooves.
Match Your Bathroom Accessories & Finishes
Match your powder room vanity with:
-
Basin Mixers & Bathroom Tapware: Coordinate finishes like chrome, gunmetal, brushed nickel, or brushed brass for a cohesive look.
-
Mirrors & Lighting: Pair with a matching LED mirror or sconce to reflect light and create the illusion of space.
-
Towel Rails & Hooks: Slim single rails in matching metals keep hand towels close at hand.































































































































































































































