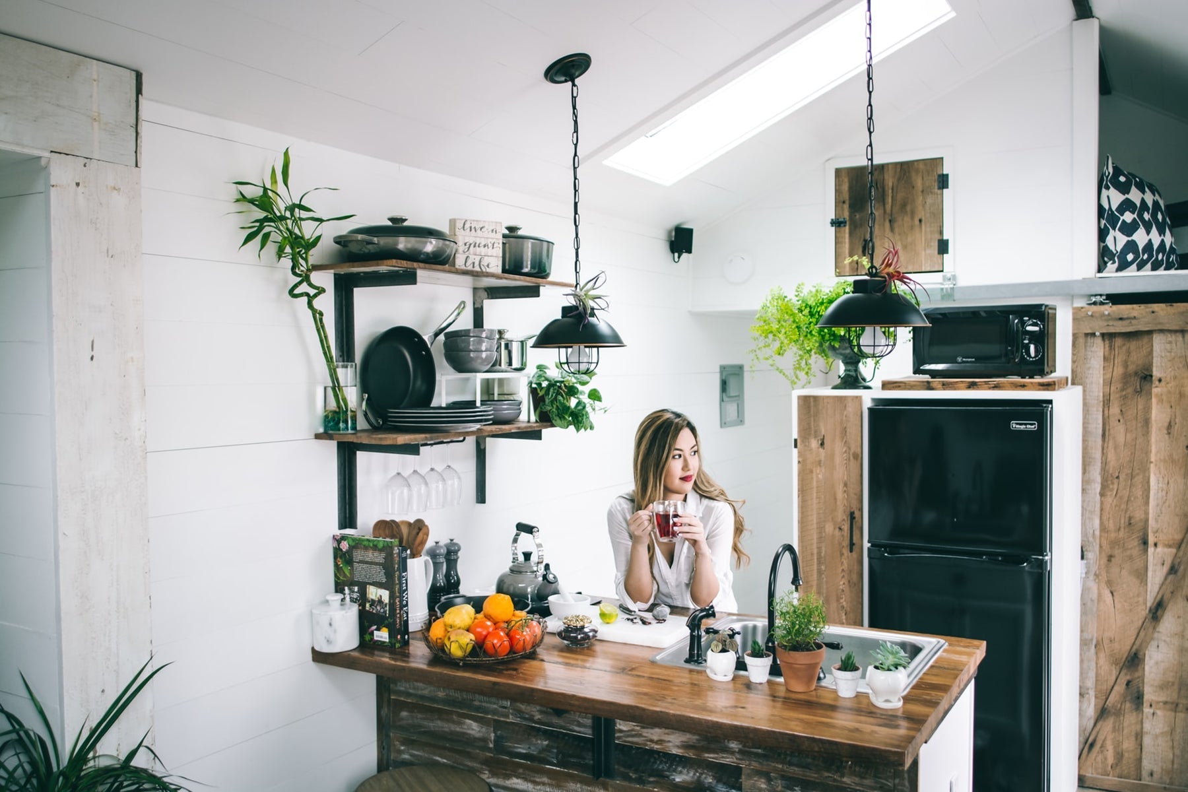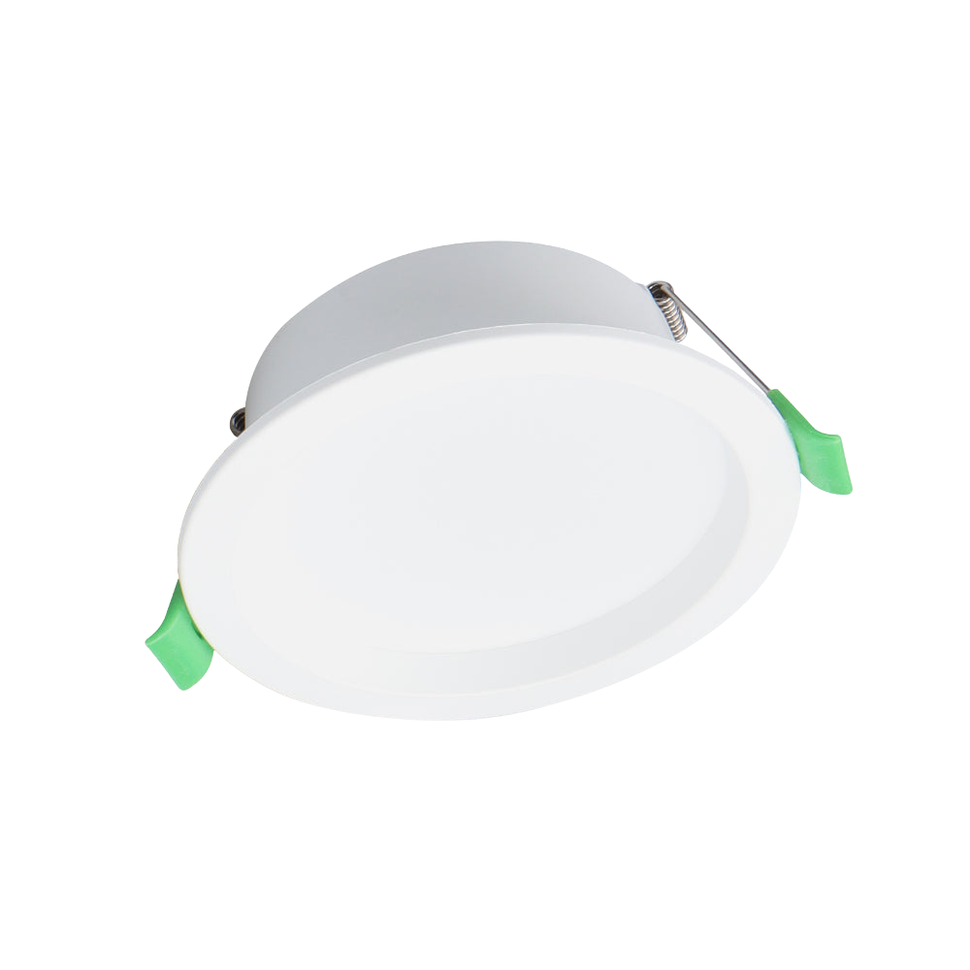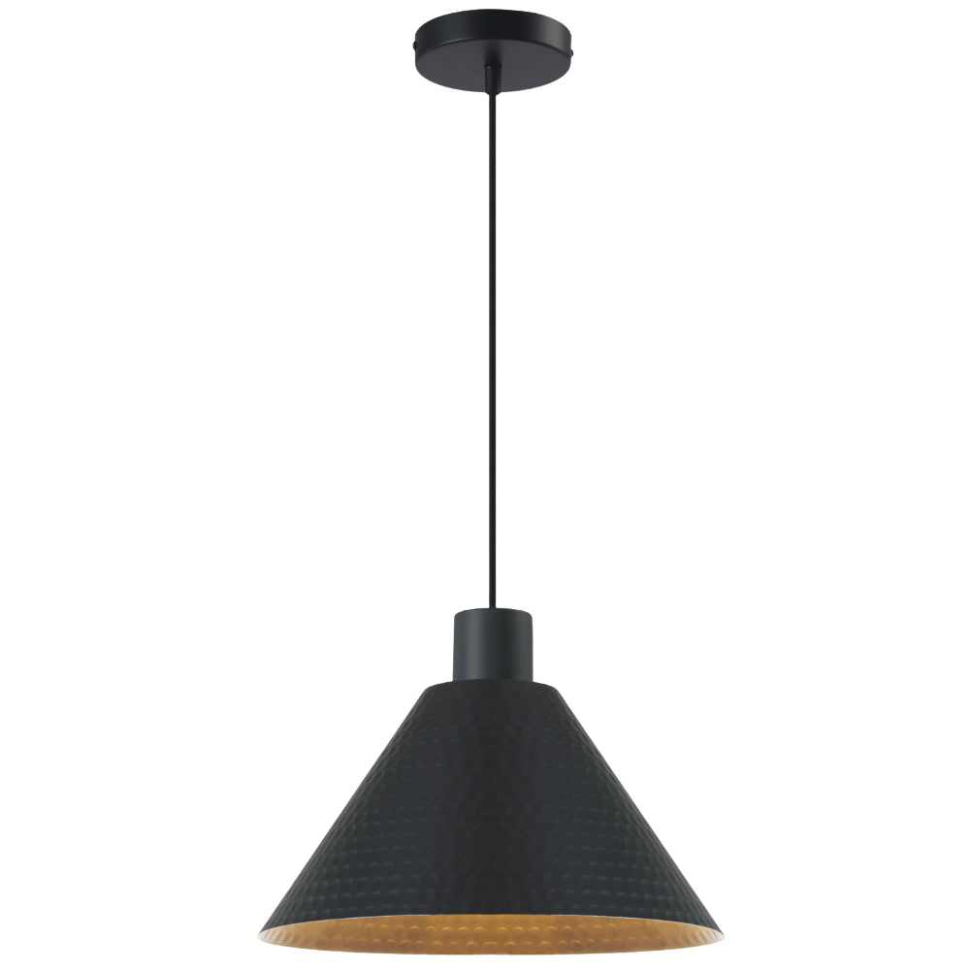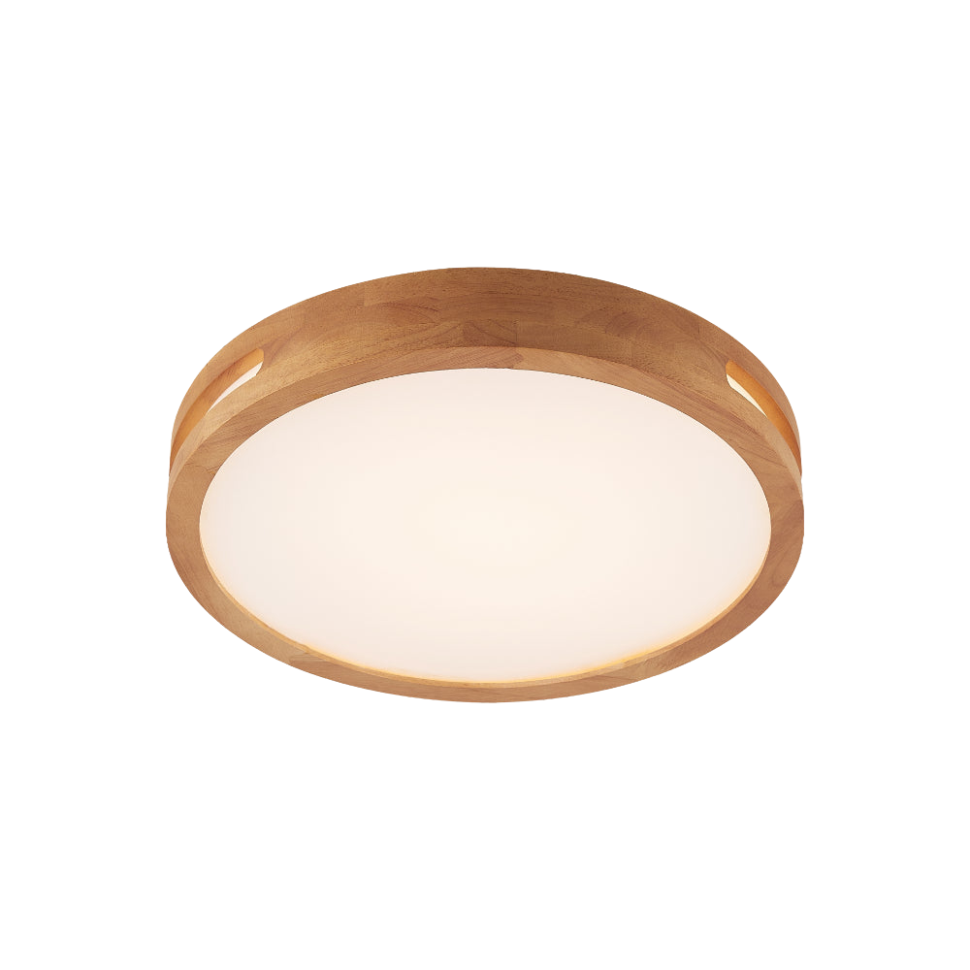15 Design Ideas For a Small Kitchen

Cramped kitchen space can be as functional as a large kitchen area. You just need to apply some small kitchen design hacks to optimise your efficiency and storage.
Take a look at these small kitchen ideas and incorporate them into your kitchen. With these small kitchen tricks, you will not only make the most of your cramped kitchen but also improve its aesthetic design. Let’s explore them now.

Image Source: M. Vakhtbovych
Use Small Kitchen Appliances
The size of your kitchen appliances must be symmetrical with your small kitchen space. Opt for small kitchen appliances such as a small oven, microwave, refrigerator, toaster, coffeemaker, cooktop, and blender, among others. The appropriate measurement of your appliances can make your small kitchen aesthetically beautiful and cohesive.
Don't assume that small kitchen appliances can't be high-end. Cheever said, “Don’t think small means cheap apartment, entry-level, dormitory stuff anymore. High-quality small appliances are now available."
Find a Modern Kitchen Island Bench

Image Source: B. Tapert
Who says you can't have a kitchen island in a small kitchen space? It's definitely possible! Construct a kitchen island benchtop that is in proportion to your tiny area. So, it must be small in size too. Or you can add wheels on it, so you can place it anywhere where space is sufficient. You may also choose a slender kitchen island that is coherent to your kitchen space.
Ellen Cheever, an interior designer, said, “Don’t think if you have a tiny kitchen that you can’t have an island. You can; you just need to put it on wheels so that when you’re working you need an island, it’s there, and when the guests arrive, you can push it over to the side or move it into the dining room or living room and let it be the bar.” The functionality of this is twofold because it also allows you to have portable storage space in your compact kitchen. You might not be able to fit a breakfast bar on your island bench but at least you get more benchtop space to work with.
We've seen people remove u-shaped kitchen areas just to replace them with a corner kitchen with an island bench on wheels for more functionality and flexibility.
Choose a Deep Kitchen Sink
A deep sink is useful. It can prevent making your countertop clutter because you can put many dishes in it. It will clear the countertop from much stuff and make your small kitchen larger. It's almost like an extra storage area for dirty dishes, it takes all the dirty dishes off your counter space and puts them into the kitchen sink.
Buildmat single-bowl sinks are perfect for these scenarios because we know that when people want to go just for a single bowl they want more space, which is why our bowls are 250mm deep, we've figured out that's the best depth for stainless steel sinks because if you go any deeper we've seen people get back pains from having to bend down to wash up.
To get even more flexibility in a tight space, consider pairing your sink with a portable sink. These self-contained tubs sit inside your main sink or on the bench, allowing you to separate prep and wash tasks without needing more plumbing or counterspace. It’s a small-space hack that adds serious function, especially when you're meal prepping or managing post-dinner clean-up in a compact kitchen.
Design for Open Shelves
Upper cabinets seem colossal for a small kitchen. These are also called wall cabinets that are often installed in a One-Wall Kitchen Layout. If you have this type of kitchen layout, you may opt for open shelves than the upper cabinets and make use of that wall space.

Image Source: M. Vakhtbovych
Christina Hibbs of Christina’s Adventures said, “Our kitchen was small, dark, and felt closed in with old ugly upper cabinets.” She further said, “We were originally planning on just tearing out one wall of cabinetry, but once we did, we realized that ripping out all of them would truly make our kitchen more open. We haven’t looked back since! It lets so much more light in from our windows, which helps make the space feel so much bigger.”
Open shelving makes the kitchen more open and brighter, and you can easily reach out to the dishes and glasses. It also adds colour and texture to the space because you can see the mugs, bowls, plates, cookbooks, and plants, among others.
Use Light Colours
Lighter colours can visually expand a small space. It is true for a small kitchen space. Using lighter colours such as white and other neutral colours like beige, brown, cream, taupe, and grey can reflect light.
Paint these colours on your cabinetry, walls, ceilings, countertops, and kitchen splashbacks. This is also why we see so many white cabinets these days because the lighter colours really open up the area. You may also opt for white subway tile-designed backsplashes, pans, pots, linens, and cutting boards with light shades.
De-Clutter
Clutter makes your kitchen space more cramped. The culprit in cluttering in the kitchen is the countertop. We have the habit of putting a lot of stuff on the countertop and crowding the workspace. You have to get rid of these pieces of stuff and go for the minimalist approach when you have a small kitchen layout and remove as much as possible from the kitchen table.
The utensils, glasses, dishes, spices, cookbooks, and even keys must be on the shelves or kitchen cabinet drawers. Hang kitchen towels on the wall or the ladder towel rack. If possible, clear the countertop of things, or put a vase with fresh flowers, a bowl of fruits, and a paper towel, there is a range of storage ideas for cabinets these days, make sure you research them during your kitchen makeover.
Use a Patterned Floor and Wall
Subtly patterned tiles can make the small space feel bigger. Also, tiles that match the floor and wall can have an illusion of a big area. Consider using herringbone or chevron wood-floor patterns.

Image Source: M. Vakhtbovych
Jenny Wolf, an interior designer based in New York said, “A patterned floor will give the illusion of a greater expanse to the space.” Also, do not opt for smaller tiles instead choose large tiles, The larger tiles will make the cramped area bigger because they lessen the “busy” factor.
On the kitchen wall, you can still go for the modern subway tile look, as long as it's just the kitchen backsplash rather than an entire wall.
Open Up a Part of the Wall or Remove the Wall
A galley kitchen layout is a corridor kitchen layout. The corridor is located in between two parallel walls. The two walls mostly have attached upper cabinets. Hence, with this layout, it seems your cramped kitchen becomes even smaller.
If you can't do much about the floor space and have the budget for it, you can try and change the layout of the living space, and try and recreate the floor plan to an open-plan living area with a kitchen dining area and dining table.
You can knock out one wall facing the dining area or living room or remove a small part of the wall. It can make your small kitchen space open, bright, and big. Also, it can connect to other areas in your home, particularly the dining area. Now beware the remodel is a very expensive exercise so don't even consider it unless you're planning to spend. The positive side to it is it might increase the value of your property as older houses in the real estate market are normally neglected because of how small the living area looks or feels.
Mirror the Walls or the Backsplash
Mirrors have the effect of expanding space. Accentuate the kitchen walls or the backsplash with a mirror. It will make the cramped kitchen look larger.
Wolf even uses antique mirror tiles for a backsplash. She said, "Mirrors are especially useful when there is no, or minimal, natural light in a kitchen.”
“They can help to open the space up and bounce light around,” she added. Also, you can hang a large mirror above the stove rather than having a blank wall. It will create the same illusion of a bigger space.
Use Marble Finishes
Marble, preferably the marble slab, is perfect for a tiny kitchen. You can use it on the countertop, backsplash, space above the range, or at the back of the cabinet.
Marble has this natural glow that makes an area brighter. It is also perfect for a kitchen space that does not have natural light and it makes the cramped space looks larger. If stone benchtops are too expensive then you can still go for a white kitchen or marble look laminate benchtops.
Add Drawers in the Cabinets or Pull-outs

Image Source: J. Ceborski
Drawers can use up the space for cabinets. You can put many things in the drawers, including utensils, knives, and other kitchen tools. You may also opt to install pull-outs in cupboards, pantry, and other kitchen cabinets. Drawers and pull-outs are accessible and roomy. Your small kitchen will be clear of things that are often seen on countertops.
Provide a Floating Shelf or Table

Image Source: C. May
A floating shelf or table is useful for a small kitchen. You can construct a foldable floating table that may serve as a prep area or a nook. And if you are not using it you can fold or flush it on the wall. Also, you can add floating shelves on a blank wall of your kitchen and place your spices and cookbooks.
Add Lights to Shelves and Cabinets
Under-cabinet lighting can provide much light to your tiny kitchen and brighten your space. Consider adding lighting throughout your kitchen such as LED light strips, linear lights, puck lights, integrated lighting, and library lights, among others.
Use the Wall Above the Stove or the Counter

Image Source: E. Castrejon
There is so much space above your rangehood and the countertops. You may use this space for storing some kitchen amenities, such as having shelves for glassware, pegs for pans, hooks for mugs, and kitchen utensils. You may also use this space for greenery. You may hang them or construct shelves for extra storage.
Emily Henderson, an interior decorator, and blogger said, “Installing pot racks, knife mounts, and open shelving above your stove will free up tons of space.”
Use Pendant Lights

Image Source: M. Vakhtbovych
Having pendant lights above the countertop not only improves the visual appeal of the kitchen, but also creates a bright and inviting atmosphere.
Wolf added, “You can never have enough lighting in a kitchen, and I always down-light with decorative fixtures over the island and prep station.
Optimise the Space You Have!
Small kitchen hacks and ideas can transform your cramped kitchen into a comfortable and functioning kitchen. Why not try any of these design ideas? Your kitchen work will become lighter and will add value to your home.
































































































































































































































































































































