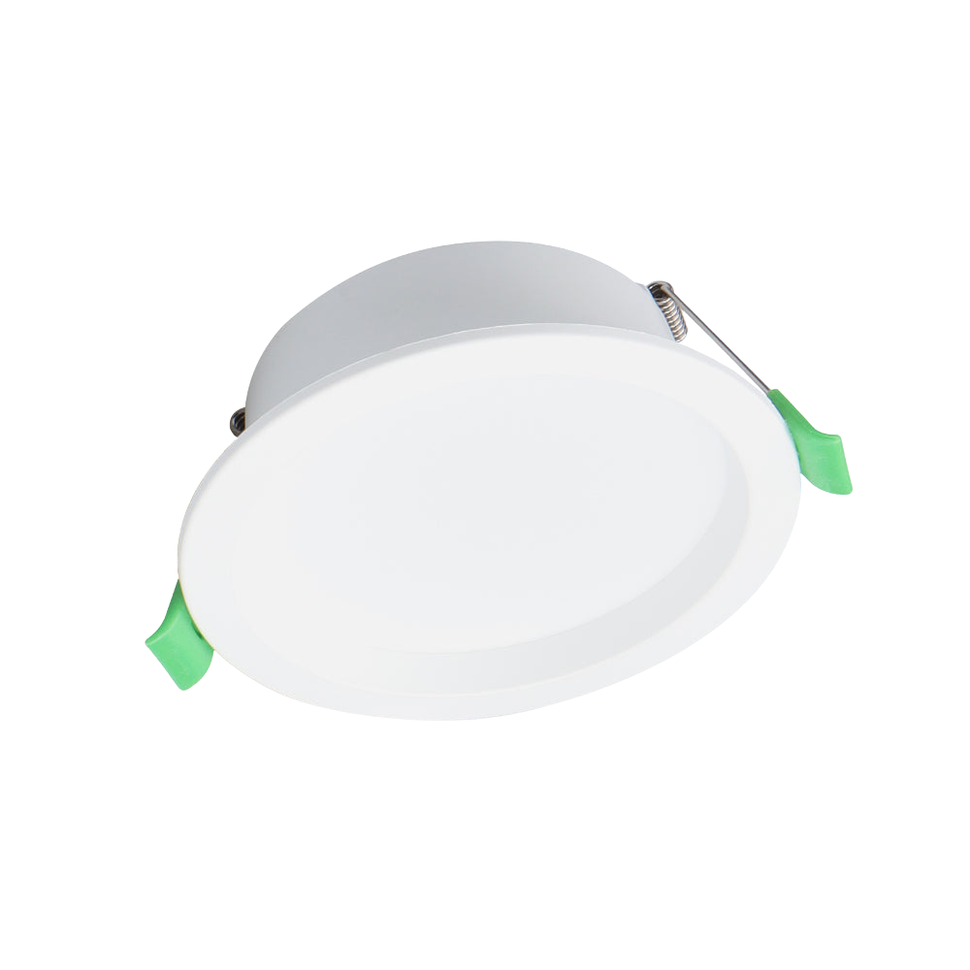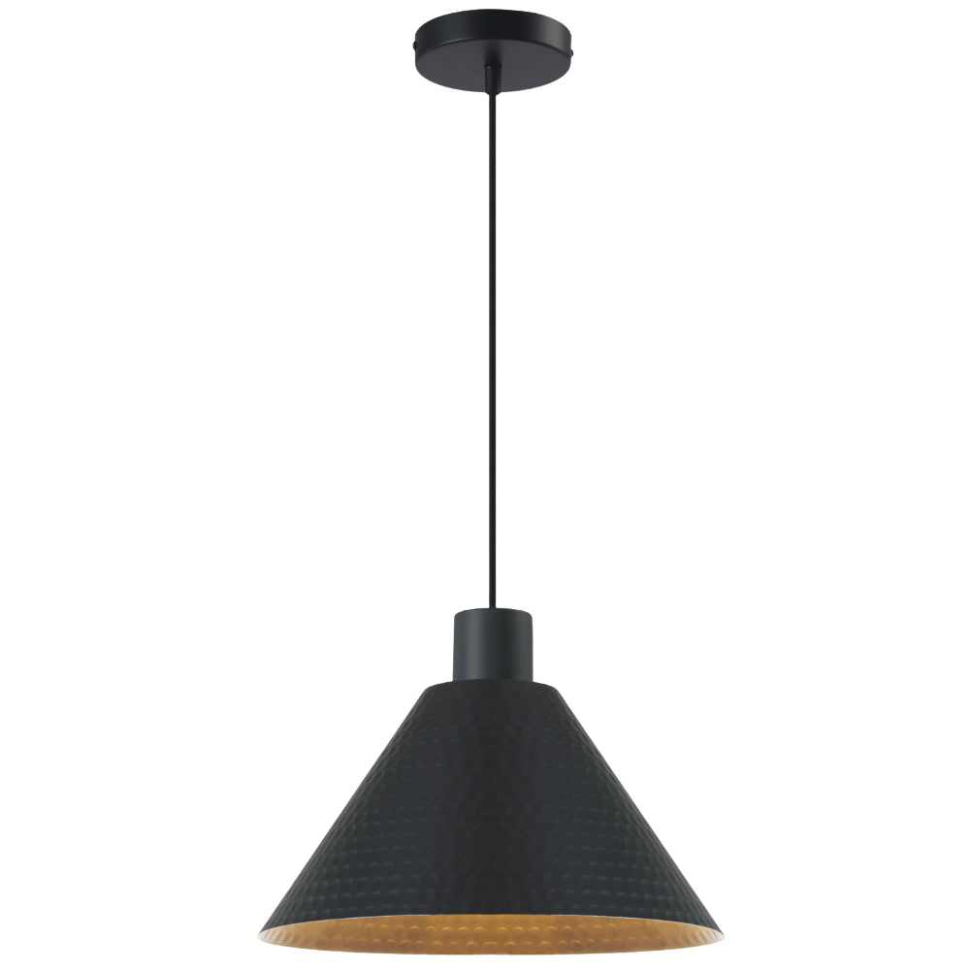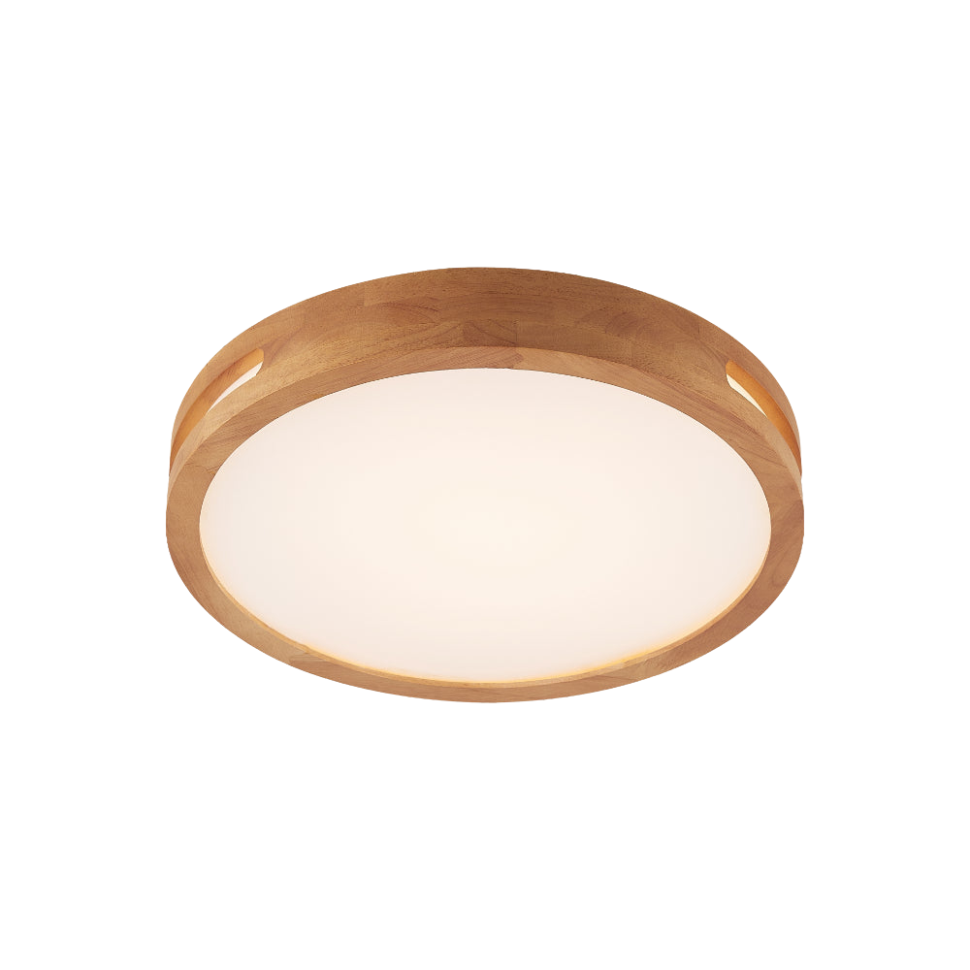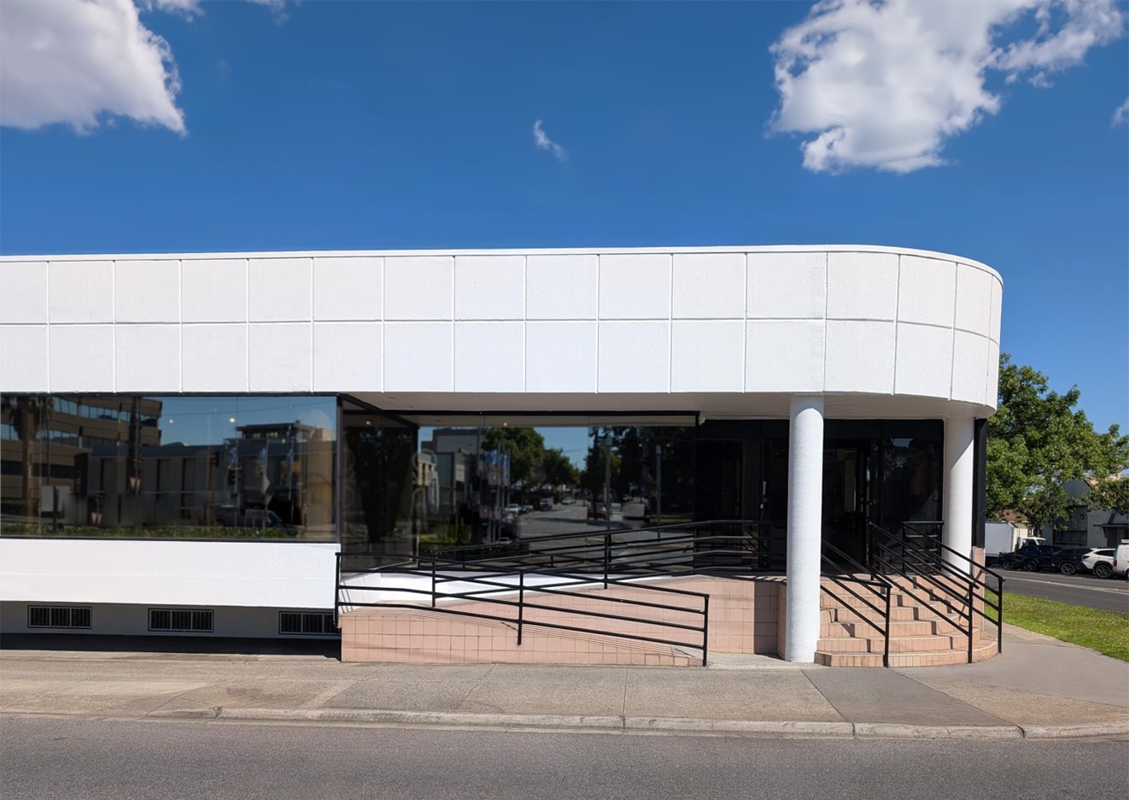6 Tips for a Kitchen Remodel

A kitchen is one of the most important rooms in a home. It's where all of the action happens, whether it be cooking and baking or just socializing with friends and family. Many homeowners don't put much thought into their kitchens until they are forced to renovate them - like when they're about to sell their house! That's because most people don't realise how much better it is to be preparing meals in your dream kitchen! If you've decided you're going to do a kitchen makeover , here are six tips for a successful kitchen remodel
Choose Your Sink and Appliances First
During a kitchen renovation or a kitchen remodel you need to make sure that you choose your kitchen sink and kitchen appliances first. These are two of the most used elements in your kitchen and you want to make sure that these decisions will last a long time before you proceed with anything else.
Kitchen sinks are used everyday without a doubt so make sure you decide what type of kitchen sink you're going to want. Things to consider are how much kitchen cabinet space you have underneath your sink, whether you'd like a double bowl kitchen sink or a single bowl kitchen sink.
The other hard part of your reno is making sure there is enough counter space for all of your appliances. These days there's so many appliances that all require benchtop space that you need to plan what you want always out and what you want to be able to easily pull out and set up and put way. Your daily coffee machine isn't something that you'd want to pull in and out everyday so make sure you find a nice spot for it in your kitchen plan.
Select A Benchtop and Splashback That Sets the Theme
The benchtop always makes a statement, whether you want a intricate marble pattern or a plain white countertop it's always best to make sure you've decided because whether you choose a dark or light benchtop might set the rest of the theme for the floor and cabinetry.
A lot of the times there's so much focus on the benchtop that renovators forget to consider the backsplash as part of their kitchen design. Choosing a material or style of backsplash that suits your countertop is part of the process so make sure you don't forget about it.
There are several options available whether you choose a stainless steel splashback, subway tile, tile backsplash, high end marble, glass or waterproof panel make sure you talk to your cabinet maker or kitchen designer about which material will work best with your benchtop and cabinetry.
Find a Cabinet Maker to Help You
Cabinet makers are sometimes an undervalued profession, they are often the ones that are neglected the most during the kitchen renovation process. You might have more to talk about with the kitchen designer because they're able to assist in extracting your personality type out of you and then they can help choose a theme to suit your style and preferences. Whereas the cabinet maker installs kitchen cabinets every day, they know exactly what are going into peoples houses.
They are the ones that end up with difficult situations when install cabinets whether it's uneven floors, walls that aren't straight, windows that aren't high enough. Whatever the situation is they are always the ones to find the solution, so speak to them and trust their advice!
And if you’re updating your cabinets, don’t forget the finishing touch - kitchen cabinet handles. We especially love Momo handles because they come in a range of soft curves and brushed finishes that can really elevate your cabinetry without overpowering it.
Get a Kitchen Designer to Help You Choose Your Colours
Getting a kitchen designer to help you choose the right colours and materials for your kitchen is an easy way to get it done. They come with years of experience in this area as well so take advantage!
One thing we often neglect when doing renovation work or DIY renovations is getting colour schemes that suit our personality types - after all, there is such a big range and variety out there. Sometimes they will be able to get you better rates with suppliers as well.
Kitchen designers would also take into consideration things like pendant lights, shelving, room furniture, paintings and all the other little details that are so important to having a well designed kitchen.
Figure Out Which Kitchen Layout Will Suit Your Space
There are a lot of different kitchen layouts out there, and knowing which one is going to suit your space will allow you to plan accordingly. The reason is because you want to make sure you have a nice workflow area and that sometimes requires planning because sometimes where your water, waste and gas is located and your current floor plan might dictate where certain parts of your kitchen will be. Full kitchen remodelling is extremely expensive, this is where you would be prepared to move or remove walls and get a totally new kitchen.
If it's not going to be your forever home and you are just a home improvement project to give your old kitchen new life then you would have to consider the space. Whether you have a small kitchen or a large kitchen with enough space for a kitchen island, or a tight narrow area where you have to fit a galley kitchen.
Read our article about the 6 different kitchen layout types for more information about which layout suits your room.
What Else Do I Need to Think About When Designing a Kitchen?
In What Order Do You Remodel a Kitchen?
Get as much input from your family members as possible before starting because you need to remember you're not going to be the only one that's using the kitchen, so talking to your partner or kids might help you in your thought process. Whether it's a modern kitchen, contemporary kitchen or kitchen with open shelving you'd want to make sure everyone's onboard with your choices.
Talk to a kitchen designer to make sure they take you through all your kitchen design ideas and interior design ideas. When you have chosen your colours make sure you test out the colour themes, you can get sample swatches and use paint samples on the walls instead of actual paint so you can see if it goes well with your décor before making a final decision.
Then find a cabinet maker that will be willing to take on your job, whether as they are the most critical trade during your entire kitchen renovation.
What Should You Not Do in a Kitchen Remodel?
You should never hire a contractor or trade without doing any research first, make sure you have a chat to them and ask them what they need before they're booked in. In most cases we always suggest that you choose your kitchen sink first and talk to your cabinet maker to make sure that the layout design factors in the kitchen sink that you want.
Also once that's chosen make sure you purchase it! Too many times we see customers with issues because the kitchen sink is sold out or they left it too late to buy the one that they want and it's still waiting to arrive in shipping.
Make sure you're ready to take on the responsibility of having a mess in your kitchen for months, kitchen renovations are messy and dusty so make sure you have the time and patience to do it. It's not uncommon, especially when working with countertops and flooring, that there will be lots of construction debris lying around during renovations.
Do not have unrealistic expectations about how much time and money it will take before starting, as this can impact your mindset during the process. The truth is that most of the time it is a very time heavy and expensive project, it might be the biggest and longest project that you'd do in your life! So make sure you're mentally prepared for the energy that it's going to consume.
What Is the Most Expensive Part of a Kitchen Remodel?
The most expensive part of the kitchen renovation is the cabinets! The cabinets require a lot of planning and manual labour and expertise that can't be replaced which is why we always suggest that you talk to your cabinet maker and make sure you mention all your concerns so that they can design the best layout for you.
This is why we see so many renovations taking up Ikea's budget offering for cabinets but we generally recommend that it's okay to look at Ikea for remodeling ideas but it's always best to find someone that's willing to install it because in renovations sometimes the floors aren't straight, walls are uneven.
The next most expensive thing would probably be the counter tops, but that would depend on whether you're going for laminate or stone benchtop.
Whether it's making sure you have enough storage, shelves, cabinet doors, open shelves and even whether you've got the best type of hinges for the layout you want, they'll know!
How do I survive a kitchen remodel?
Start planning and organizing ahead of time so you're not stressing about where to put everything, and always have a plan B if things get delayed, getting a portable cooktop can get you out of a sticky situation.
Don't give up too easily. It's normal for things to take longer than expected, but if you stick with it your hard work will be worth the wait! Always remember to take some time out and take a deep breath as sometimes it can become very stressful!
Make sure you always ask kitchen designer or cabinet maker if you have concerns, knowing your concerns before the installation is always better than trying to rectify your concerns after things have been cut or installed.


































































































































































































































































































































