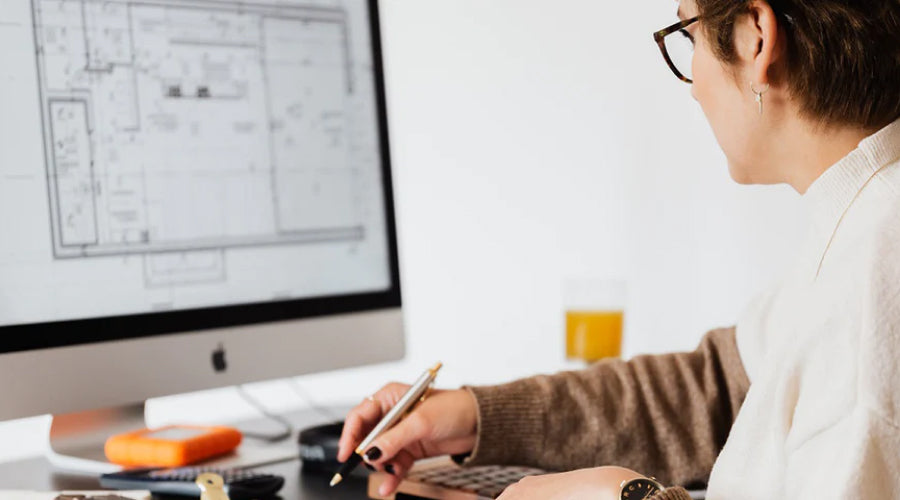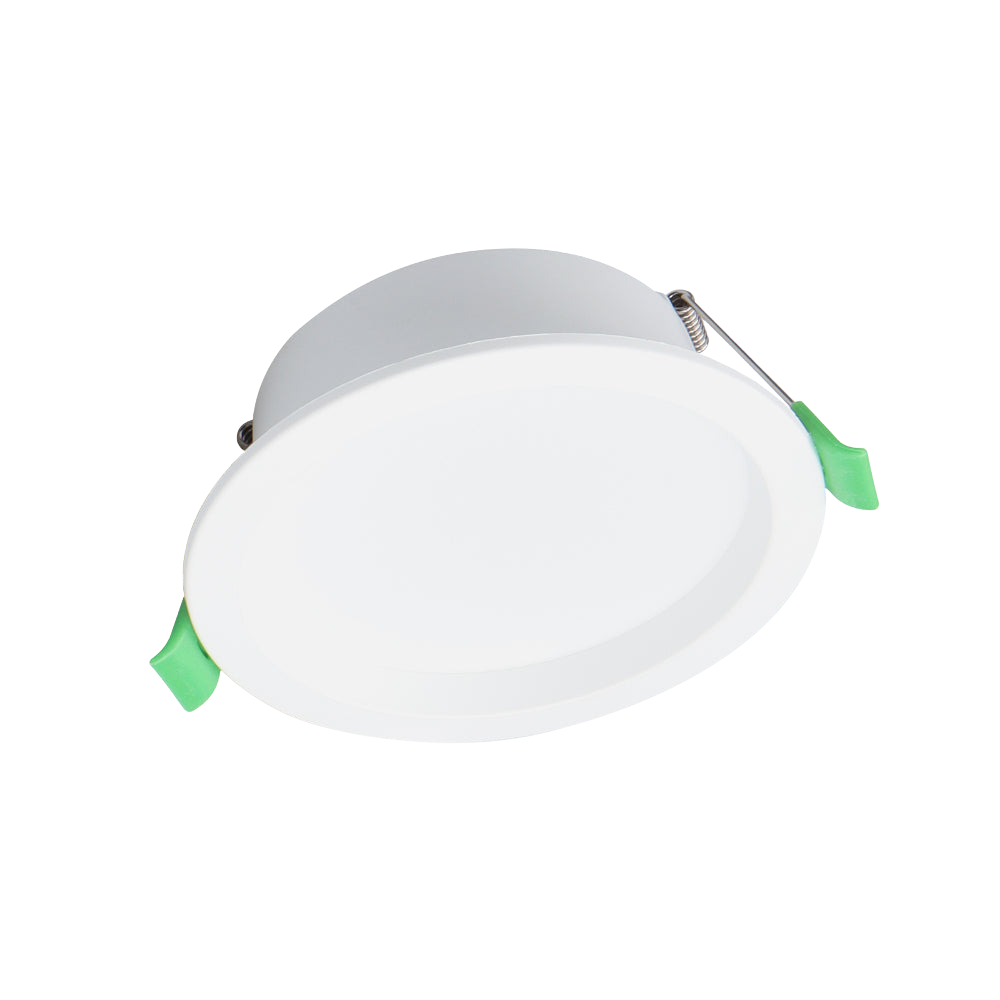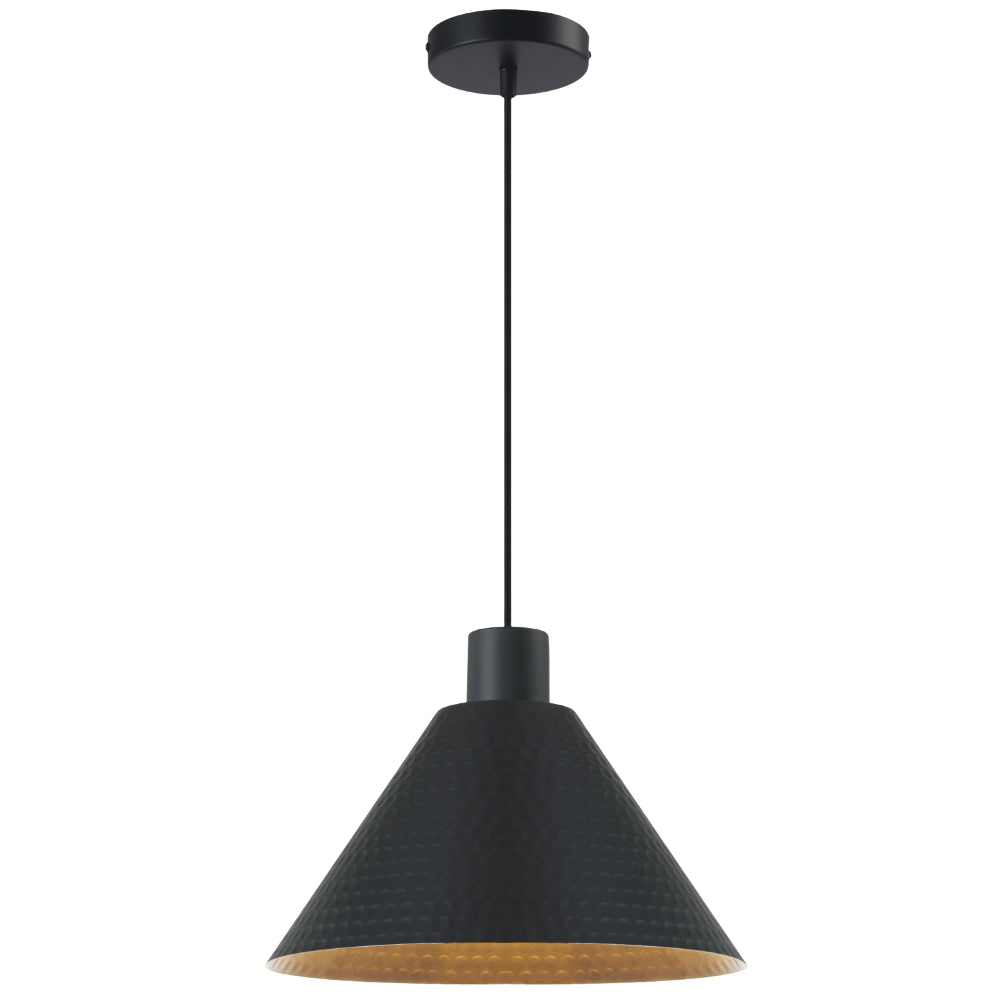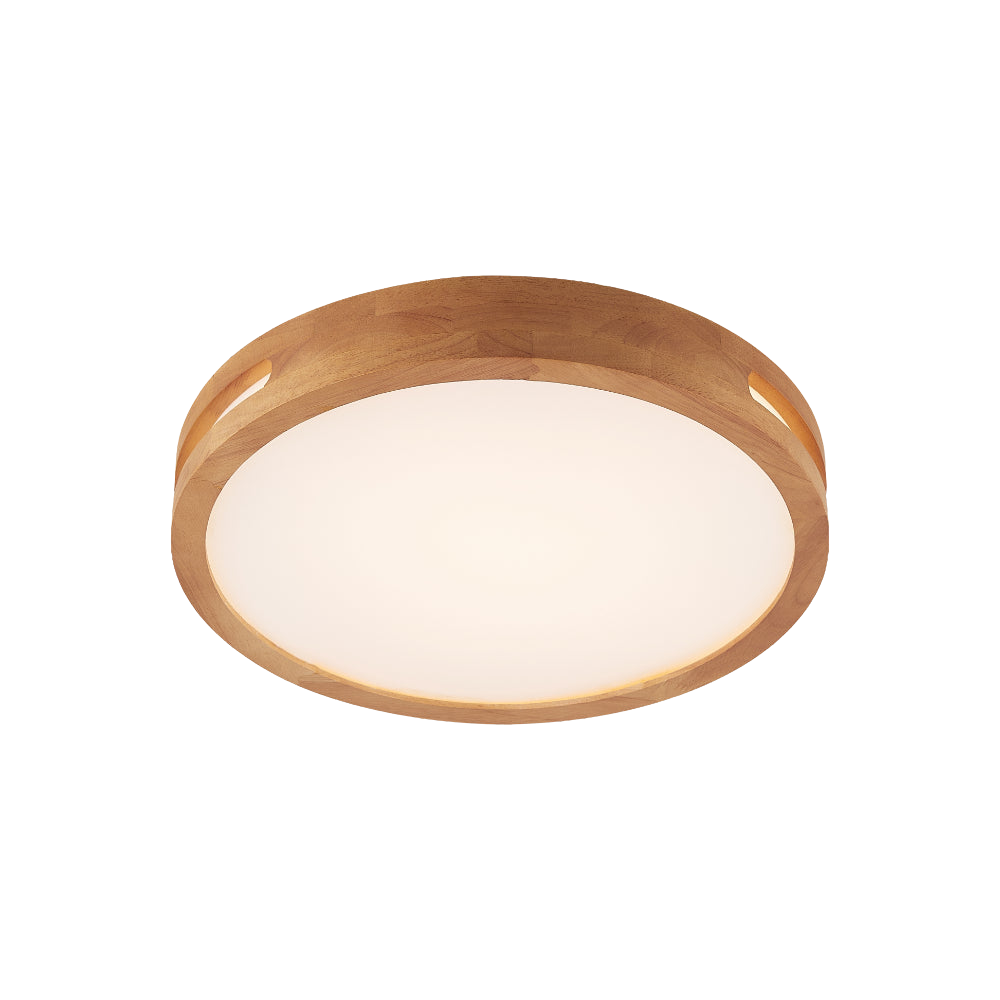3D Design Software for Planning Your Kitchen

3D Kitchen Design Software: Is It Useful?
The kitchen is one of the most essential and valued spaces in your house. Because of its importance in your everyday life, whenever you plan a kitchen renovation, you can make use of3Ddesign software.It is one of the best hacks to try and get started on your kitchen layout, and it will help you visualise the job and allow you to plan smoothly without any obstruction.
Using software for interior design provides you with a place to start and gives you the ability to visualize your kitchen’s final look in 3D. Hence, you don’t have to struggle to understand the complicated drawing or 2D blueprint. The best software allows you to bring your kitchen ideas and dream kitchen into life and make it easier to share your plan with potential contractors, designers, and other specialists.
You will find many interior design options in single software; thus, you can choose a model you and your family like. Of course, you need to engage your family when designing your kitchen and cabinetry; after all, the kitchen is the place where a family sits together, dine, and enjoy some quality time. This software is also useful because it helps you incorporate the ideas of each family member and come up with a beautiful illustration.
Benefits of Kitchen Design Software
Planning or renovating a kitchen can be challenging. You want your kitchen design to be attractive and functional, as well as affordable. The modernkitchen remodelling project can cost you a hefty amount. This is why you need to think a thousand times before changing something in this space. However, with the help of design software, you can easily implement different ideas in your virtual kitchen without spending a dollar, so you can create that designer kitchen virtually before going out and speaking to anyone.
Moreover, some design software also helps to place kitchen appliances from different brands in your virtual kitchen. This way, you can save yourself from choosing expensive kitchen materials such as cabinets, tapware, and sink that does not even complement your kitchen. If you want, you can try different colour schemes and even change the overall theme of the kitchen.
Kitchen Planning
Plan your beautifulkitchen using 3D design software or application. You can draw your floor plan, see your kitchen design in 3D, and choose your furnishings using this smart technology. Every3D Design Softwarehas something unique and different to offer you. They have various tools that help you create your kitchen plan exactly the way you want. You can see the images of your floor plans before bringing it into life.
Draw Floor Plan
You can easily draw your kitchen plan with simple tools. All you have to do is drag and drop the things you want on your floor, even if you have a small kitchen and tight on space or a large kitchen with an open-plan. Simply move your cursor to move the walls wherever you want. Select doors and windows from the items library in the software and just drag them into place. Moreover, you can easily measure every item by built-in measurement tools in the software.
It doesn't matter whether you're planning a large open kitchen, kitchen island bench, galley kitchen, u shaped kitchen or even a small butler's pantry you should always have a look at the software to see what you can and can't fit in. If you want more details about layouts visit our article kitchen layouts.
2D Kitchen Floor Plans - 2D floor plans help you to manage and plan your kitchen accurately. It offers you to understand what will fit and what the accurate estimates are. It shows you measurements, room size in feet and square meters, locations of kitchen items, and more.
=3D Kitchen Floor Plans - 3D views of your space help you visualize the room, including its appliances, cabinets, materials, lighting fixtures, etc.
Furnish Your Kitchen
Choose your desired kitchen appliances, cabinetry and joinery, kitchen sinks, pendant lights, fixtures and other things and drag them to the place you plan to install them. Plus, you can experiment and resize items, and save your favourite design to review and compare. You can do this before or after visiting an interior designer, it really allows you to let your imagination run wild without being conscious of the cost of having an interior designer consultation. Change the colour of your countertops, splashback, stainless steel kitchen sinks, bar stools, tapware the list is endless!
Sometimes you might think that the designs you see in magazines are unaffordable but you shouldn't limit yourself to that because you might find that there are laminate alternatives to some stones that look very similar.
See 3D Kitchen Design
Once you draw your design, you can check the 3D view of your kitchen. This will give you an exact idea of how your kitchen will look like and whether it will compliment your home interior.
3D PhotosYou can get 3D images of your kitchen, which helps you get the exact design and look of colours, textures, and materials. This is the perfect way to share your kitchen design ideas. This is especially useful if you're trying to match your benchtop with certain colours of cabinetry or even tapware even if you're just planning a simple white kitchen or a complex hamptons style kitchen it's still helpful. This will help you if you're wondering whether the backsplash you're imaging will or not in the kitchen space you're designing. Karen might tell you to go for the subway tile whereas Mary's telling you to go stainless steel splashback, why don't you just put it into a kitchen design software so you can see for yourself what you like.
360 ViewsSome software even allows you to create a 360-degree view of your space instantly. Just by one or two clicks, you can view the entire kitchen virtually. It will feel like you are standing in your renovated kitchen.
Enjoy the Process!
Whether you're just starting or experienced at design or home renovation make sure that you enjoy the process, try and leave plenty of time to plan and explore your options because the worst thing you can do is put yourself on a very thin timeline and you'll start to stress at every decision. The longer the time that you have the more enjoyable it is choosing your style and then it also gives you enough time to shop around for the quality and price budget you're after.
Read read read, there's so much to learn if you're willing to spend the time to learn there's a lot of design tips and tricks whether it's to get a designer new kitchen or to save storage space keep flicking through all the kitchen inspiration articles available. Find the vibe that you're going for and then you can start to plankitchen ideas and visit showrooms to figure out what you like.
































































































































































































































































































































